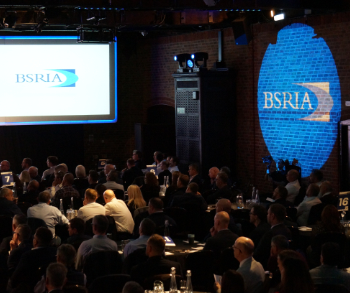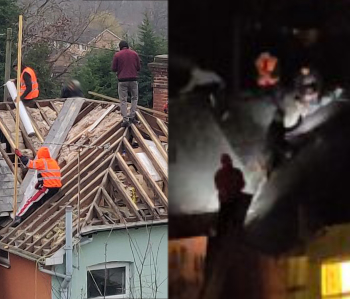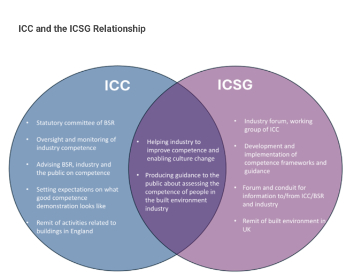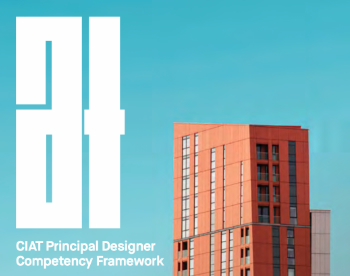Part L compliance – A tailored platform gives you the right tools for the job
Contents |
[edit] Introduction
The Building Regulation 40 Part L uplift, which came into effect in June 2022, means a 31% reduction in carbon emissions for new and refurbished homes, in comparison to previous Part L standards.
As a stepping-stone to the new Future Homes and Future Buildings Standard that comes into force in 2025, Part L 2021 aims to keep the construction sector aligned with the UK’s targets of Net Zero by 2050 and is helping housebuilders and developers build more sustainably.
The industry is evolving and Part L is part and parcel of this transformation. But to truly embrace the future of construction, digitisation is mandatory.
The first thing to consider is what Part L demands from every housebuilder, developer and construction business.
[edit] Part L – things to consider
It’s up to housebuilders and developers to evidence that new builds and refurbished dwellings are built using materials, methods and technology that help to meet these new environmental and performance standards in the uplifted Part L 2021. With compliance at the core of a build, how do you keep track of;
- Materials and implementation – what materials are used? How are they implemented?
- Multiple subcontractors – what tools and solutions do they use? Are they optimised for emissions?
- A lengthy supply chain – Do you have the proof of work to gain the EPC and BREL Report?
- Energy supply – Is it the most efficient? This covers hot water, heating and lighting
An on-site audit, using one platform used by every stakeholder to keep a record of all pertinent building information, checks and photographic evidence until construction is complete and approvals are acquired, will take the pain out of this laborious process – and crucially, save countless hours.
[edit] Proving Part L compliance
One mandatory requirement of the Uplifted Part L is photographic evidence of materials used and work done. Specific requirements for photographic evidence are outlined in Appendix B of Part L 2021, however the key takeaway from this is that photos are required to be taken DURING construction and prior to production of the EPC and BREL output compliance report.
These photographic images must be unique to each property and detail. They must guarantee that the as-built construction reflects the design stage SAP calculations. This offers a promise on the quality and installation in accordance with best practice and property performance.
Each photo taken and submitted to the assessor should be digital and high enough resolution to allow scrutiny of the area. Close-ups are also necessary, as well as geo-location to show date, time and location of each image to link to the plot number. The property detail should also be included so photos can be traced back correctly.
This photographic evidence should be taken at differing stages of construction when work is installed, completed and before closing up works take place. Technology can play a big role to make this happen, alongside a schedule and checklist to offer transparency of the requirements and visible milestones. If this is provided to all site managers to ensure this evidence is collected and recorded, it greatly reduces the possibility of work being deconstructed and retrofitted through invasive procedures later.
Non-compliance with the BREL report, which is required by the building control body for final work sign off, also means a property can’t be ‘completed’ until it meets standards.
The only way is by ensuring each building stage is well documented, creating a clear audit trail where all documentation and evidence is standardised and easily available for assessors to review. By doing this, it allows for easier digestion of data, so delays become less frequent.
This points to a workflow that is specific to the demands set by Part L legislation. Where every moving part has their tasks laid out in front of them, with a crystal-clear interface and a pre-built, specific template to further enhance productivity.
[edit] Ambiguity is not the answer – aim for a purpose-built platform
For such a pivotal part of your project, concessions should not be made. There are multiple solutions that allow construction companies to securely store data and share within multiple groups, but not all of them work for regulatory compliance, and not all of them work for Part L. A platform that isn’t built specifically to ease the process of aligning with regulations can actually slow down productivity and enhance costs.
A tailored solution can make life on site and for compliance easier, and the benefits of such a platform can include:
- Standardised information
- Easily stored, displayed and disseminated information, such as images, spreadsheets and 3D imaging models
- The ability to give and receive feedback while in progress, allowing remediation rapidly
- Pre-built templates for Part L compliance – and more time-saving methods and capabilities.
Platforms that cater for a wide funnel of sectors, needs, and requirements may seem right for your business at first, but they can actually cause delays in process when it comes to data transparency, lack of purpose-built templates, an inability to share content and information seamlessly, as well as other drawbacks such as collecting and documenting on-site evidence – and can break in your project chain, either before or after the construction phase.
The potential for a failed or delayed SAP assessment is higher by using a system that doesn’t optimise every stage of information gathering. Why run the risk of time and cost losses, by using a tool that isn’t designed for your needs?
Precious time can also be wasted creating documents that adhere to certain structures, like the BREL report. Pre-configured templates exist and can be found with the right solution. For example, tailored forms and workflows are a big plus for projects, where every stakeholder can align with standardisations and structure with a template that is present on their platform from the start.
When deadlines and budgets matter more than ever – why settle for a system that can put your project at even greater risk? Why not opt for the tool that is built for Part L regulation compliance?
[edit] Conclusion
Your project cannot be signed off without a successful SAP assessment. To achieve this, not only does your project have to reduce emissions by 31% – but the data and evidence that your project hands over to the SAP assessor must be transparent and sharable.
To get to that stage, workflows and responsibility must be administered. With multiple streams of data from a collective of site managers, sub-contractors and other construction professionals, keeping a coherent and clear inbound trail will be nearly impossible.
With a clear workflow in place in one platform, with everyone knowing their role in gathering the crucial information and documentation – two things will occur.
Firstly, the data will be comprehensive and correct as there are no tasks that are missed. Secondly, the time it takes to get to the stage where all information is gathered and shared with the SAP assessor will be vastly reduced. A clear path with milestones and responsibilities is a big part of ensuring your project will meet deadlines. A purpose-built platform will use pre-built templates aligned with current regulations, to ensure crystal-clear transparency.
Software that is designed to work in any sector cannot produce templates that are built for purpose and can’t supply the exact information as and when needed, as the entire platform is developed with any business in mind. A SaaS platform built for construction, with solutions tailored particularly for regulatory compliance such as Part L 2021, provides a single place to evidence completed work and offer clear templates and workflows that provide relevant information as and when it’s needed.
With a platform built for the construction sector, with regulatory solutions for areas such as the uplifted Part L, time can be preserved by gathering the right information at the right time, and avoiding obstacles like data with potential errors or inadequate detail that results in time-wasting or at worst cost-intensive reworks.
With a tailored construction SaaS platform like Zutec, SAP assessors can be automatically looped into evidence early, so they can start assessing work immediately. A solution that is created with housebuilders and Part L in mind – can present data in a standardised, interpretable way that is optimised for project progress and truly digitises your process.
--Zutec 14:27, 26 Oct 2022 (BST)
[edit] Related articles on Designing Buildings
- 15 June 2022 changes to Approved Documents.
- 2013 changes to the approved documents for part L of the building regulations.
- Approved document L.
- Building emission rate.
- Building regulations.
- Changes to approved document L and new approved document O.
- Changes to Building Regulations Part F.
- Dwelling emission rate.
- Dwelling fabric energy efficiency rate
- Energy performance certificate.
- Energy targets.
- Standard Assessment Procedure.
- Target emission rate.
- Target fabric energy efficiency rate.
Featured articles and news
Twas the site before Christmas...
A rhyme for the industry and a thankyou to our supporters.
Plumbing and heating systems in schools
New apprentice pay rates coming into effect in the new year
Addressing the impact of recent national minimum wage changes.
EBSSA support for the new industry competence structure
The Engineering and Building Services Skills Authority, in working group 2.
Notes from BSRIA Sustainable Futures briefing
From carbon down to the all important customer: Redefining Retrofit for Net Zero Living.
Principal Designer: A New Opportunity for Architects
ACA launches a Principal Designer Register for architects.
A new government plan for housing and nature recovery
Exploring a new housing and infrastructure nature recovery framework.
Leveraging technology to enhance prospects for students
A case study on the significance of the Autodesk Revit certification.
Fundamental Review of Building Regulations Guidance
Announced during commons debate on the Grenfell Inquiry Phase 2 report.
CIAT responds to the updated National Planning Policy Framework
With key changes in the revised NPPF outlined.
Councils and communities highlighted for delivery of common-sense housing in planning overhaul
As government follows up with mandatory housing targets.
CIOB photographic competition final images revealed
Art of Building produces stunning images for another year.
HSE prosecutes company for putting workers at risk
Roofing company fined and its director sentenced.
Strategic restructure to transform industry competence
EBSSA becomes part of a new industry competence structure.
Major overhaul of planning committees proposed by government
Planning decisions set to be fast-tracked to tackle the housing crisis.
Industry Competence Steering Group restructure
ICSG transitions to the Industry Competence Committee (ICC) under the Building Safety Regulator (BSR).
Principal Contractor Competency Certification Scheme
CIOB PCCCS competence framework for Principal Contractors.
The CIAT Principal Designer register
Issues explained via a series of FAQs.

























